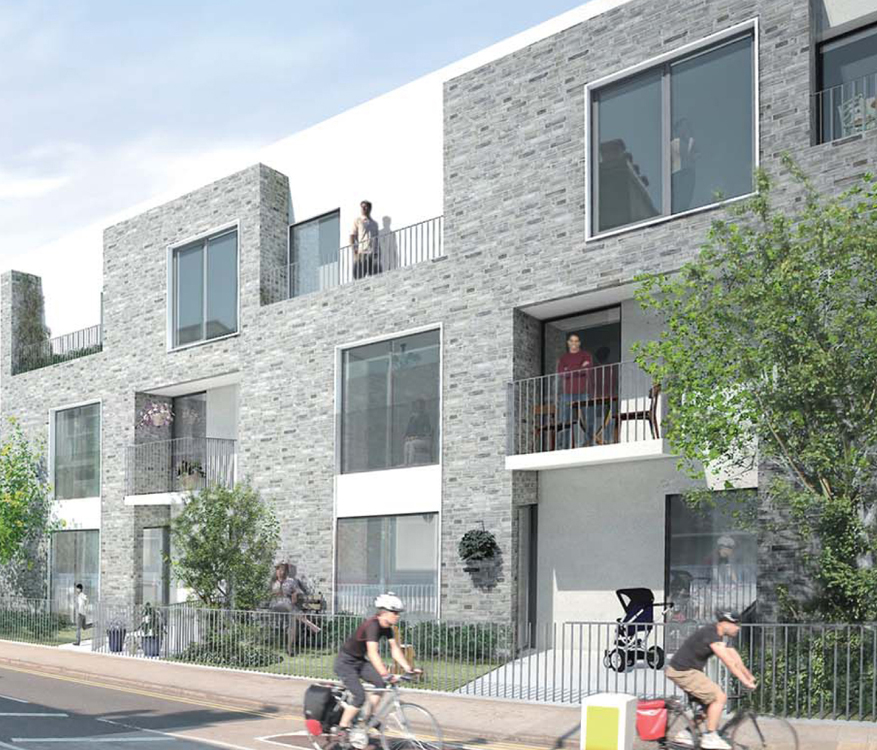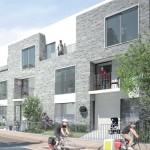
Milkwood Road
Herne Hill
Milkwood Road makes use of a steeply sloping wedge shaped site between railway tracks north of Herne Hill Rail station and the highway.
The site is accessible and is close to local amenities and transport connections.
The scheme delivers homes of varying size and tenure, including affordable family three storey terraced houses and shared ownership apartments.
The design utilises a stepped section to overcome changes in level between the road and the railway tracks.
MEPK Architects’ were executive architect to contractor Higgins Construction delivering the concept design by CF Moller for Peabody.




