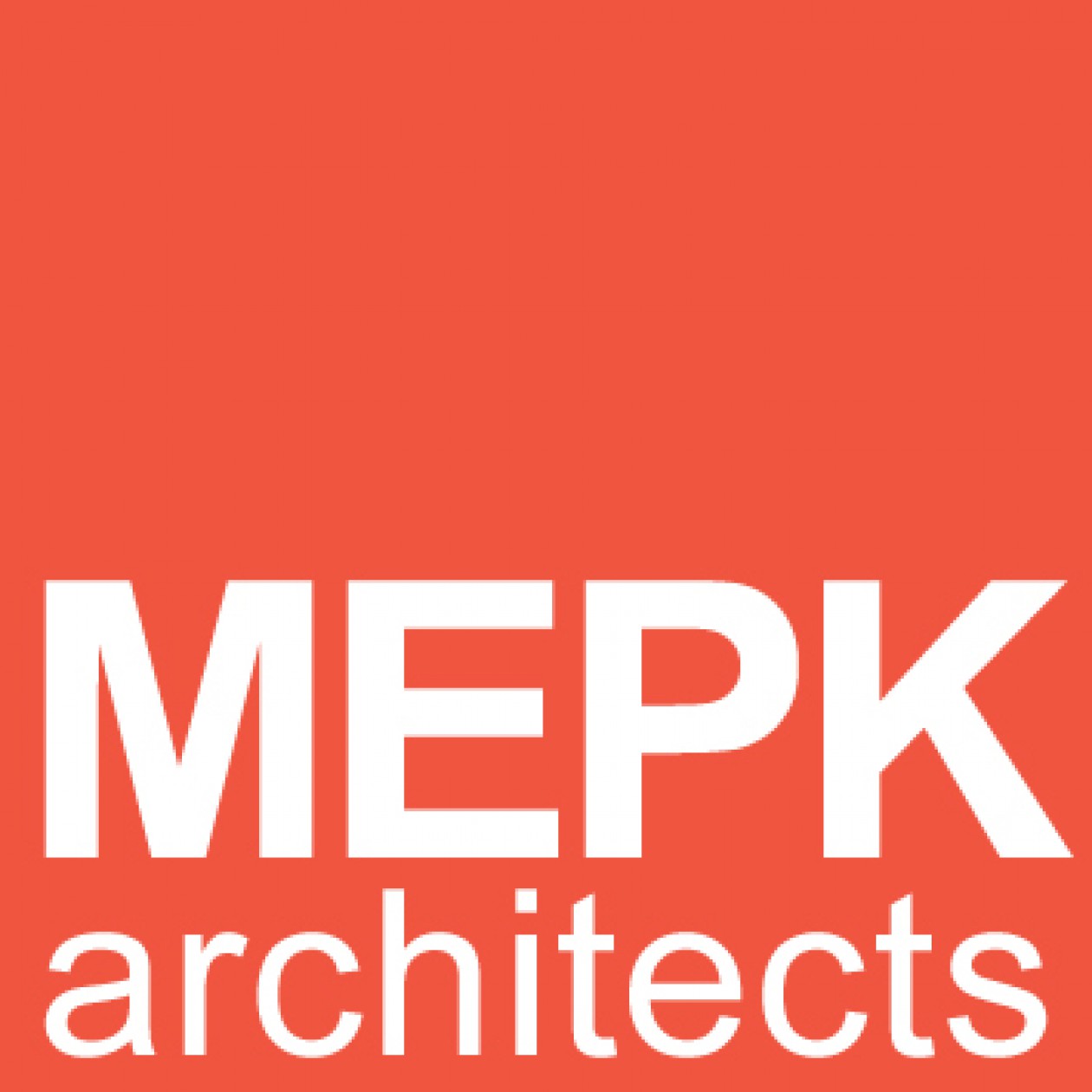
Crystal Court
Central London
This eight storey mixed use development integrates existing accommodation with new apartments on a tight urban infill site in central London.
The form and layout of the design is generated by ‘rights of light’ issues and a desire for natural ventilation and daylighting to both the residential and the office accommodation.
External facades incorporate a palette of contemporary materials including stainless steel, terracotta rainscreen, structural curtain walling and opaque glass cladding. The interior includes special features such as a double height ‘atrium’ space, spiral staircases and curved roof beams.




